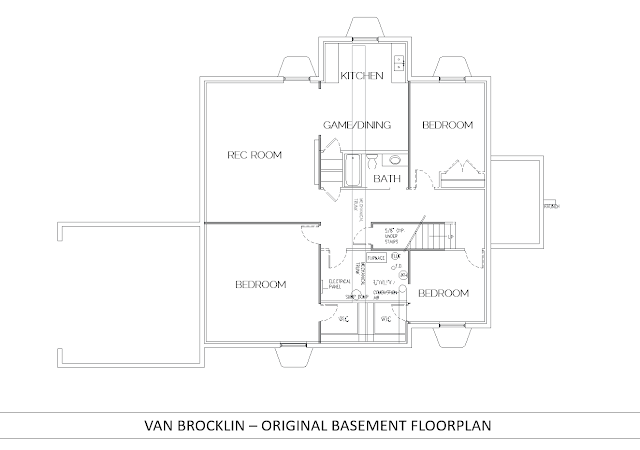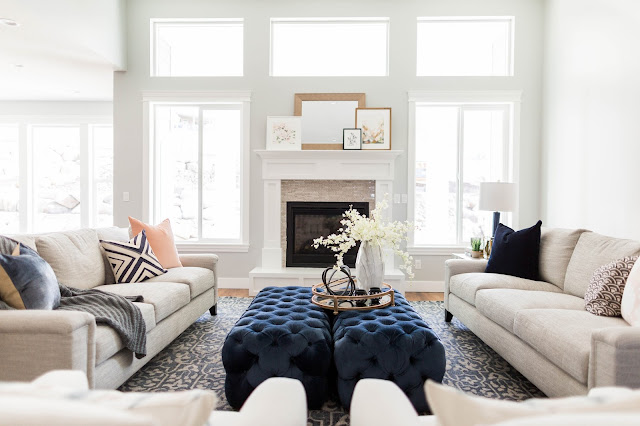CARA LOREN PROJECT UPDATE
Hey lovelies! I have been getting a lot of requests for an update on Cara Loren's design project... all I can say is that it's going to be AMAZING! Okay... I can say more than that :) We had the design all finished and ordered all the pieces while the remodel was taking place, and just heard that some of the pieces we selected for the Family Room Design are discontinued... so we are going to reselect a few items and get it wrapped up soon!
In the meantime, we are sharing the design plan for the kitchen and bathroom! I personally love designing bathrooms and kitchens because I have a love affair going on with tile and you can really do so much with the finishes in a space.
I always love working with artistic and creative people like Cara, and has really made the design process super fun as she is open to new and exciting ideas. As you all know what Cara does for work, she wanted both the kitchen and bathroom to be unique and different spaces that she can use in her posts.
We first started with the floorplan. The original floorplan from the builder had all the rooms separate and closed off, with a small kitchen and even smaller bathroom. Cara wanted everything open, with a large kitchen and large bathroom with lots of natural light. We proposed opening up a few walls, rearranging the spacial arrangements putting the bathroom near an exterior wall to have a window for natural light, and a large kitchen with a casual eat-in bar.
Once the floorplan was finished, we started designing all the selections! We selected some fun patterned tiles, stained quarter sawn white oak for the cabinets, beautiful quartz slabs that looked like marble, and absolutely love how it turned out. Here's a sneak peek of the bathroom and kitchen designs!
Stay tuned to see more for the family room design, and crossing our fingers for a quick furniture delivery and install!! Love you all!
Xoxo,
Andrea
In the meantime, we are sharing the design plan for the kitchen and bathroom! I personally love designing bathrooms and kitchens because I have a love affair going on with tile and you can really do so much with the finishes in a space.
I always love working with artistic and creative people like Cara, and has really made the design process super fun as she is open to new and exciting ideas. As you all know what Cara does for work, she wanted both the kitchen and bathroom to be unique and different spaces that she can use in her posts.
We first started with the floorplan. The original floorplan from the builder had all the rooms separate and closed off, with a small kitchen and even smaller bathroom. Cara wanted everything open, with a large kitchen and large bathroom with lots of natural light. We proposed opening up a few walls, rearranging the spacial arrangements putting the bathroom near an exterior wall to have a window for natural light, and a large kitchen with a casual eat-in bar.
Once the floorplan was finished, we started designing all the selections! We selected some fun patterned tiles, stained quarter sawn white oak for the cabinets, beautiful quartz slabs that looked like marble, and absolutely love how it turned out. Here's a sneak peek of the bathroom and kitchen designs!
Stay tuned to see more for the family room design, and crossing our fingers for a quick furniture delivery and install!! Love you all!
Xoxo,
Andrea








This comment has been removed by the author.
ReplyDelete
ReplyDeleteYour “Cara Loren Project Update” is absolutely stunning! I love how every element—from the clean lines and bold accents to the use of texture and natural light—works together to create a space that’s both stylish and inviting. The balance between modern and cozy really stands out and shows your talent for combining aesthetic appeal with real-life functionality. It's clear that a lot of thought and intention went into every detail, and the result is a home that feels effortlessly chic. For anyone inspired by this level of design and looking to transform their own space, R for Remodelers offers expert remodeling services that blend creativity, craftsmanship, and personal style to bring dream homes to life.