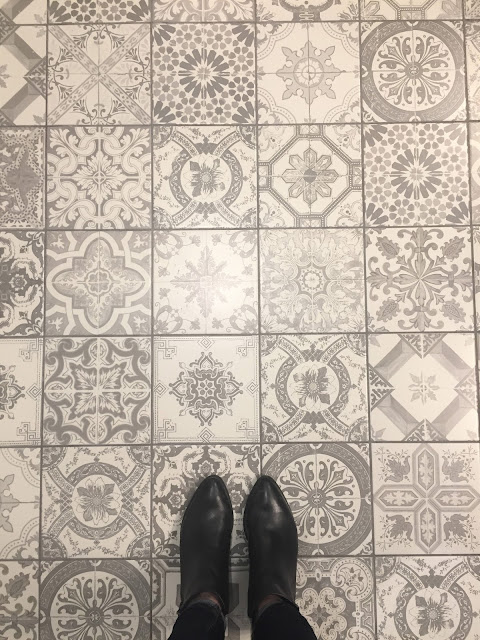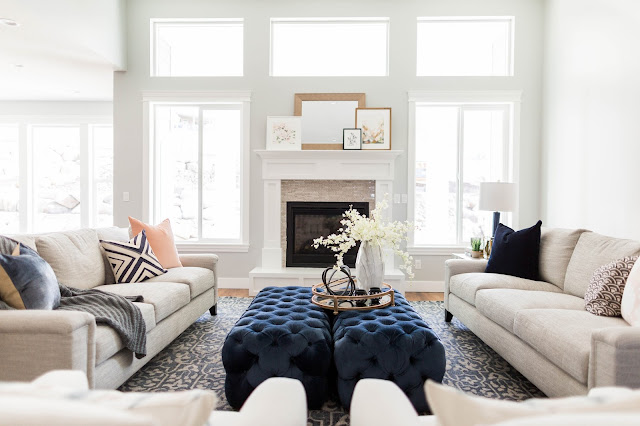Industrial Farmhouse Project Reveal
Hi friends!
As part of my new year ritual, I was clearing off all the photos on my phone from 2016. What was supposed to only take a few minutes turned into a few hours, because I got caught up in looking through all the fun adventures we had in 2016! It was definitely a trip down memory lane.
Now that I am hours behind today, here is what I went on my phone to get... lots of great pictures of our Industrial Farmhouse project! This is another great project we were a part of in 2016. This was an E-Design client where we designed all the finishes in the entire home and helped with the floor-plan for the new build. We were able to go walk through it this December and have a few pictures of our favorites!
First off, the homeowners had such a great style and personality. They were an absolute pleasure to work with, and we had so much fun bringing their family lifestyle into the design of their home. You will see a lot of "I have this thing with floors" shots with my booties and some pretty great tile selections throughout the home.
This was a "Jack & Jack" bath between their two boys' bedrooms. We wanted this bathroom to be darker and more masculine, as it also was located in the basement. The wood-look shower turned out awesome.
Thank goodness for little girls, as they are always the most fun to design for. They had one girl in the mix of lots of boys, and so we had to make sure she had a space all of her own. She was open to the most fun tile of them all, and fun accent colors. Here is her cute bathroom that is just as fun and spunky as she is:
And then the kitchen... oh the kitchen. It is so great. This one really owned up to the name of being the "heart of the home." This family's main focus was on having time-together, entertaining, and being together as a family. This kitchen captured this vision so well, with a large wrap island to seat as many friends and family as you can invite over. All the extra counter-space is perfect for extra helping hands, and baking and serving lots of yummy food.
Last but not least (because we all know we spend a lot of time in this space) is the laundry room! This space was a fun one as well, with a unique brick-tile floor and retro painted washer and dryer.
And the exterior of the home... White paint and black accents made for the perfect farmhouse. (Exterior main siding color is Pure White SW 7005 and the black front door and black accents are Tricorn Black SW 6258
White exterior homes will never go out of style, especially the timeless farmhouse. They are always designed so well and are aesthetically pleasing, and are also family friendly with their functional finishes and colors. This one was so fun to be a part of, and loved working with the wonderful family that gets to call this place home.
Xoxo,
Andrea
AWD
As part of my new year ritual, I was clearing off all the photos on my phone from 2016. What was supposed to only take a few minutes turned into a few hours, because I got caught up in looking through all the fun adventures we had in 2016! It was definitely a trip down memory lane.
Now that I am hours behind today, here is what I went on my phone to get... lots of great pictures of our Industrial Farmhouse project! This is another great project we were a part of in 2016. This was an E-Design client where we designed all the finishes in the entire home and helped with the floor-plan for the new build. We were able to go walk through it this December and have a few pictures of our favorites!
First off, the homeowners had such a great style and personality. They were an absolute pleasure to work with, and we had so much fun bringing their family lifestyle into the design of their home. You will see a lot of "I have this thing with floors" shots with my booties and some pretty great tile selections throughout the home.
This was a "Jack & Jack" bath between their two boys' bedrooms. We wanted this bathroom to be darker and more masculine, as it also was located in the basement. The wood-look shower turned out awesome.
Thank goodness for little girls, as they are always the most fun to design for. They had one girl in the mix of lots of boys, and so we had to make sure she had a space all of her own. She was open to the most fun tile of them all, and fun accent colors. Here is her cute bathroom that is just as fun and spunky as she is:
We loved the tile so much that we put it in the upstairs half bath as well:
The upstairs finishes in the main area were simple yet stunning. We did a v-groove wall wrap in the nook, and balanced it out with a warm engineered wood flooring and some striking industrial light fixtures.
And then the kitchen... oh the kitchen. It is so great. This one really owned up to the name of being the "heart of the home." This family's main focus was on having time-together, entertaining, and being together as a family. This kitchen captured this vision so well, with a large wrap island to seat as many friends and family as you can invite over. All the extra counter-space is perfect for extra helping hands, and baking and serving lots of yummy food.
Last but not least (because we all know we spend a lot of time in this space) is the laundry room! This space was a fun one as well, with a unique brick-tile floor and retro painted washer and dryer.
The office area is still being finished, but the two-story ceiling is coming together great. It has an open loft area at the top with access from the upstairs level. There's no better atmosphere or environment to work in than one that literally reminds you to dream big.
And the exterior of the home... White paint and black accents made for the perfect farmhouse. (Exterior main siding color is Pure White SW 7005 and the black front door and black accents are Tricorn Black SW 6258
White exterior homes will never go out of style, especially the timeless farmhouse. They are always designed so well and are aesthetically pleasing, and are also family friendly with their functional finishes and colors. This one was so fun to be a part of, and loved working with the wonderful family that gets to call this place home.
Xoxo,
Andrea
AWD
























Comments
Post a Comment