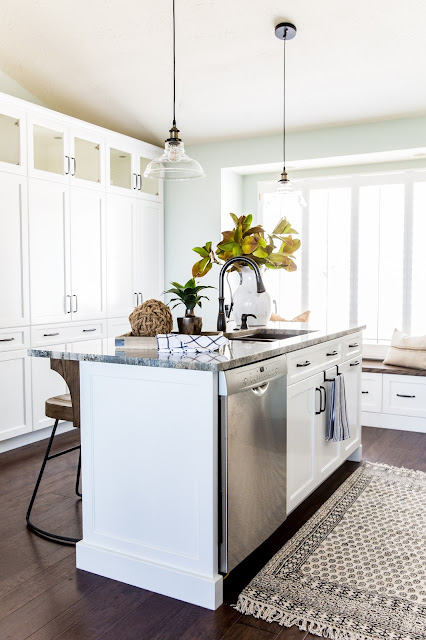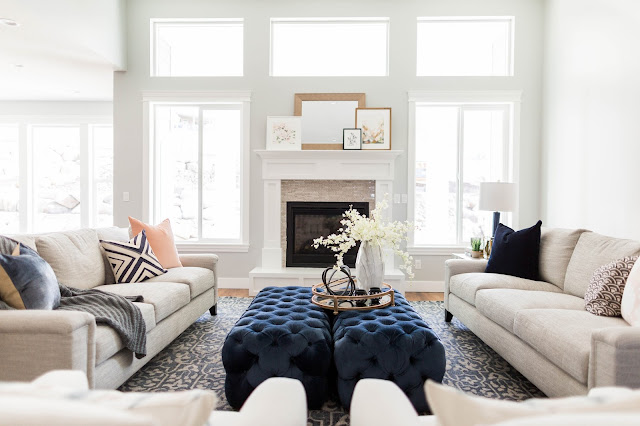Farmhouse in the Heights | Project Reveal!!
Oh beautiful Fall... this is absolutely my favorite season of the year. Except I say that with every change of the season... so I guess I love them all! In perfect timing with Fall's debut, we just received our pictures back from our newest design project install!! And its gooooooood. We are so excited to share with you the full transformation of our #farmhouseintheheights project!!
We started working on the design of this project over a year ago, and I still remember walking through the space at our First Time Consult like it was yesterday. The homeowners had just moved in, and were excited to make updates and changes to make it their own. The kitchen was still original to the house, and so therefore very small both in size and storage amenities. The homeowners wanted a space where they could entertain, one large enough to accommodate large gatherings of family and friends. They also wanted a space where their two little girls could come and hang out, do homework or other reading, and really make the kitchen the heart of the home where everyone gathers.
We ended up doing a full re-work of the floorplan, and expanded into their unused front living room to give the kitchen a large sit-in bar and buffet, a killer pantry, and storage to make any kitchen dweller envious. For the finishes, we kept with the very traditional farmhouse color palette to go with the rest of the design style. Get ready to see the before and afters of our Farmhouse in the Heights...
The "Before" kitchen with its dark tones, small space and limited storage...
This is the "Before" of their formal front living room that they never used. This wall below on the right is the wall that divided the front living and kitchen. We reworked the floorplan and expanded into this space to give the kitchen more natural light, emphasize the natural vault line, and to give enough space to include everything for their dream kitchen:
For the moment you've all been waiting for.. the "AFTERS" ...

We started working on the design of this project over a year ago, and I still remember walking through the space at our First Time Consult like it was yesterday. The homeowners had just moved in, and were excited to make updates and changes to make it their own. The kitchen was still original to the house, and so therefore very small both in size and storage amenities. The homeowners wanted a space where they could entertain, one large enough to accommodate large gatherings of family and friends. They also wanted a space where their two little girls could come and hang out, do homework or other reading, and really make the kitchen the heart of the home where everyone gathers.
We ended up doing a full re-work of the floorplan, and expanded into their unused front living room to give the kitchen a large sit-in bar and buffet, a killer pantry, and storage to make any kitchen dweller envious. For the finishes, we kept with the very traditional farmhouse color palette to go with the rest of the design style. Get ready to see the before and afters of our Farmhouse in the Heights...
The "Before" kitchen with its dark tones, small space and limited storage...
This is the "Before" of their formal front living room that they never used. This wall below on the right is the wall that divided the front living and kitchen. We reworked the floorplan and expanded into this space to give the kitchen more natural light, emphasize the natural vault line, and to give enough space to include everything for their dream kitchen:
For the moment you've all been waiting for.. the "AFTERS" ...

I couldn't be more pleased with how the floorplan came together to fit all the homeowner's needs and wants, and the finishes tied the rest of the home together perfectly. What once was a dark, cramped, and unusable space is now a bright and open kitchen that encourages gathering and family time. What changes do you want and need in your kitchen?? Send us your before pictures and let's make your kitchen the next big transformation!
Xoxo,
AWD
Photography: Lindsay Salazar Photography



























Absolutely beautiful. thanks for posting
ReplyDeleteDesign A Kitchen Remodel
Country Kitchen Cabinets
Bathroom Remodel
Flooring Installation