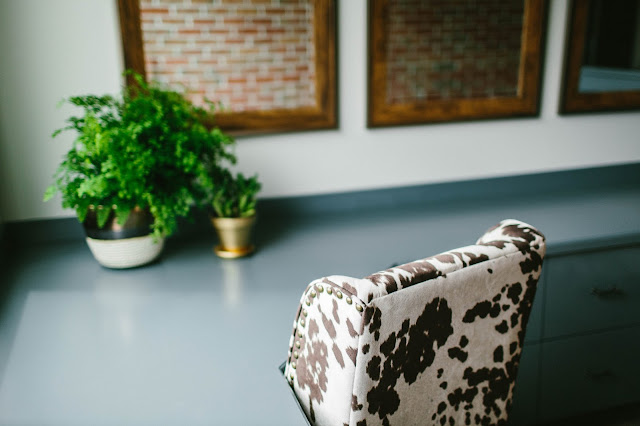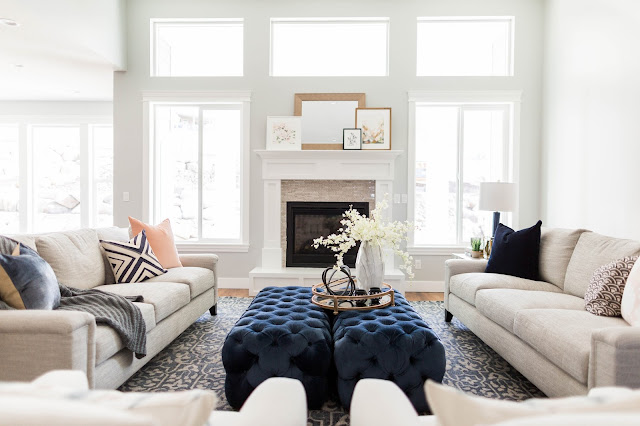Hill Suite Project | Farmhouse meets Business
I am SO excited to share our latest project with you! I had the wonderful opportunity to design a commercial project including two personal office spaces and a receptionist area. But this wasn't going to be just any office, it was going to be a space ooozing with personality and sophistication.
The owners of the office grew up on a dairy farm, and so we wanted to use their background and history as inspiration for the office. We wanted to take elements of farmhouses and bring them into the commercial office world. To do this, we mixed in some industrial pieces to modernize and update the space to make it into a place to meet with clients and have a professional work front. The result? Stunning.
The owner's had a NINE foot painting of cows that they wanted to use in their space, and so we found the perfect home for it on the opposite wall of the built ins! Layered with two black leather club chairs, the height and scale balanced out the built-ins and made the space feel grand and striking.

I of course had to take a spin on these awesome cow-hide office chairs!
This project was so fun to design, and my favorite part was able to get to know the client's so well and learning about their family history. It was so fun to bring in some of their personal pieces into the space and use them as inspiration for them to showcase their family's legacy. They also had some amazing art pieces of their family farm that fit the space perfectly. Now they have a space they can work in that also feels like home.
Stay tuned for the sources and design finishes we used on this project!
Xoxo,
Andrea
Photo cred: Inframes Photography
The owners of the office grew up on a dairy farm, and so we wanted to use their background and history as inspiration for the office. We wanted to take elements of farmhouses and bring them into the commercial office world. To do this, we mixed in some industrial pieces to modernize and update the space to make it into a place to meet with clients and have a professional work front. The result? Stunning.
Reception Area
Instead of the traditional office chairs, we brought in some fun cow-hide with nail head trim chairs to give the space more detail and pattern. The brick wall serves as the perfect backdrop for the company logo, and custom built-in desk for the receptionist area.
 |
| Logo Wall |
Office Suite #1
For this office, we wanted deep, moody colors to keep the space feeling masculine. Deep walnut stain colors, navy grey built-ins, and black metal accents. We brought in the farmhouse detail by bringing in the barn-door "X" on the built-in details. We also needed two work space areas, and so the main desk serves as the main work front to meet with clients, and then we added a second spot for the computer screen to go between the two built-ins against the wall. This keeps the front desk open to meet with clients and keeping the line of vision open throughout the office.
The owner's had a NINE foot painting of cows that they wanted to use in their space, and so we found the perfect home for it on the opposite wall of the built ins! Layered with two black leather club chairs, the height and scale balanced out the built-ins and made the space feel grand and striking.

Office Suite #2
For the second office space, we wanted a large working area for the desk, and a separate meeting space to have a more casual space to meet with clients. We designed a large, custom built-in desk that provided lots of working space and two comfy client chairs, and then added a separate meeting space with a round crank-table and black nail head side chairs. We brought in the farmhouse style with having the barn-door "X" profile on the bookshelf, and of course had to add an authentic cow-hide rug!
I of course had to take a spin on these awesome cow-hide office chairs!
Stay tuned for the sources and design finishes we used on this project!
Xoxo,
Andrea
Photo cred: Inframes Photography





































Comments
Post a Comment