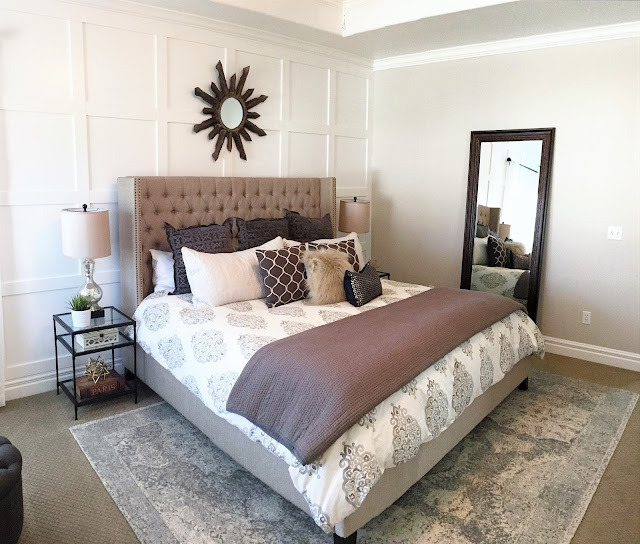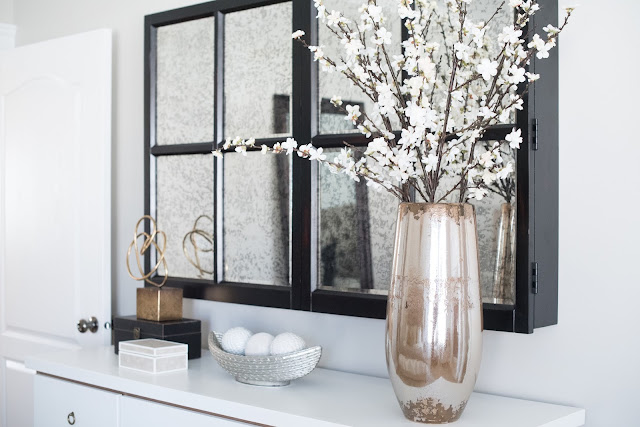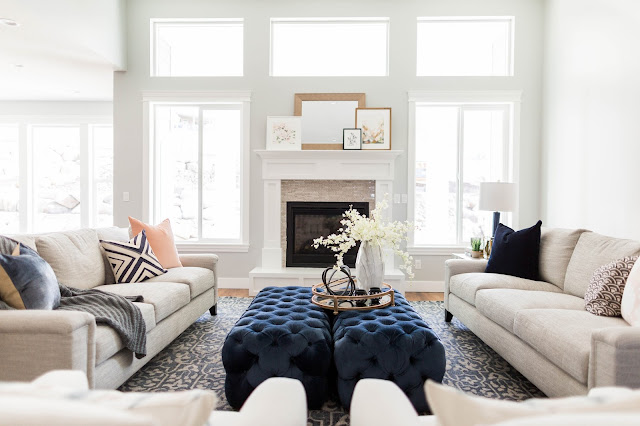Parke Reno Project | Design Process & Sources!
I still get excited like it's Christmas morning every time I look through the pictures on our Park Reno Project... they are just so good!! I have also received a lot of questions about the design process and how it fits in with a remodel, and so I want to share that with you all today!
Next step is to enjoy your newly designed space! All that hard work and time has come to an end, and it's time to enjoy. It's also super fun to look back on what the space looked like originally, and so stay tuned for the before and afters of our Parke Reno Project!
Xoxo,
Andrea
The Design Process
Consultation and Concept
The first step is a consultation. This is where we meet at your home (or where your design project is taking place) and we do a walk-through getting the details and scope of the project. When I say details, I am looking for what is working in the space, what can have the biggest impact when changed, and also looking at your current pieces in your home to get a sense of your personality and lifestyle. This is also where I get to ask you tons of fun questions on how you use the space currently, and how you imagine to use the space once the job is finished. This is my favorite part, because this is where we really start to get to know each other, and working with people and getting to know each of you is by far the best part of what I do!
Once the consultation is finished, we start with a concept image. This concept image is what we use to identify what design style you are drawn to, and the overall feel you would like to achieve in your newly designed space. This is also used as a reference point to go back to along the design process.
 |
| In our Parke Reno Project, they wanted a huge comfy bed that made a statement, and a separate sitting area where they could lounge and read. |
Initial Design Phase
Once the vision and design style are settled, the initial design phase begins. This is where your space really begins to take shape, with each piece carefully selected to fit your design preference and personality. Lifestyle and functionality are also considered to bring together the first design proposal. The first design proposal is designed as an E-Board, which I love these so much! It is a great way to see how your space will come together and feel at the end without buying a single piece until it is ready. The Initial Design is then proposed in the Initial Design Proposal, where we go over the designs of the space and covering the details of each piece that makes up the design.
Final Design Phase
Once the initial design proposal has been made, the final design phase begins with incorporating feedback given in the initial design proposal along with adding in the designs to finish the space such as artwork, bedding, and smaller accessories. This Final Design Phase is then proposed as the final stage of design in preparation for the installation phase!!
Ordering & Installation Phase
Now that the designs have been completed, we begin ordering and setting up the logistics to get the furniture delivered and ready for the install! The installation is where the design comes to life in your actual space, where your room gets the professional finishing touches from furniture to accessory placement. Once the furniture arrives and is set up in your space, we come in and fill in with plants, artwork, personal knick-knacks, and really finalize and finish the space. This is the most important phase in a design project, as how the details are finished can truly make the design.
Xoxo,
Andrea
Sources









Comments
Post a Comment